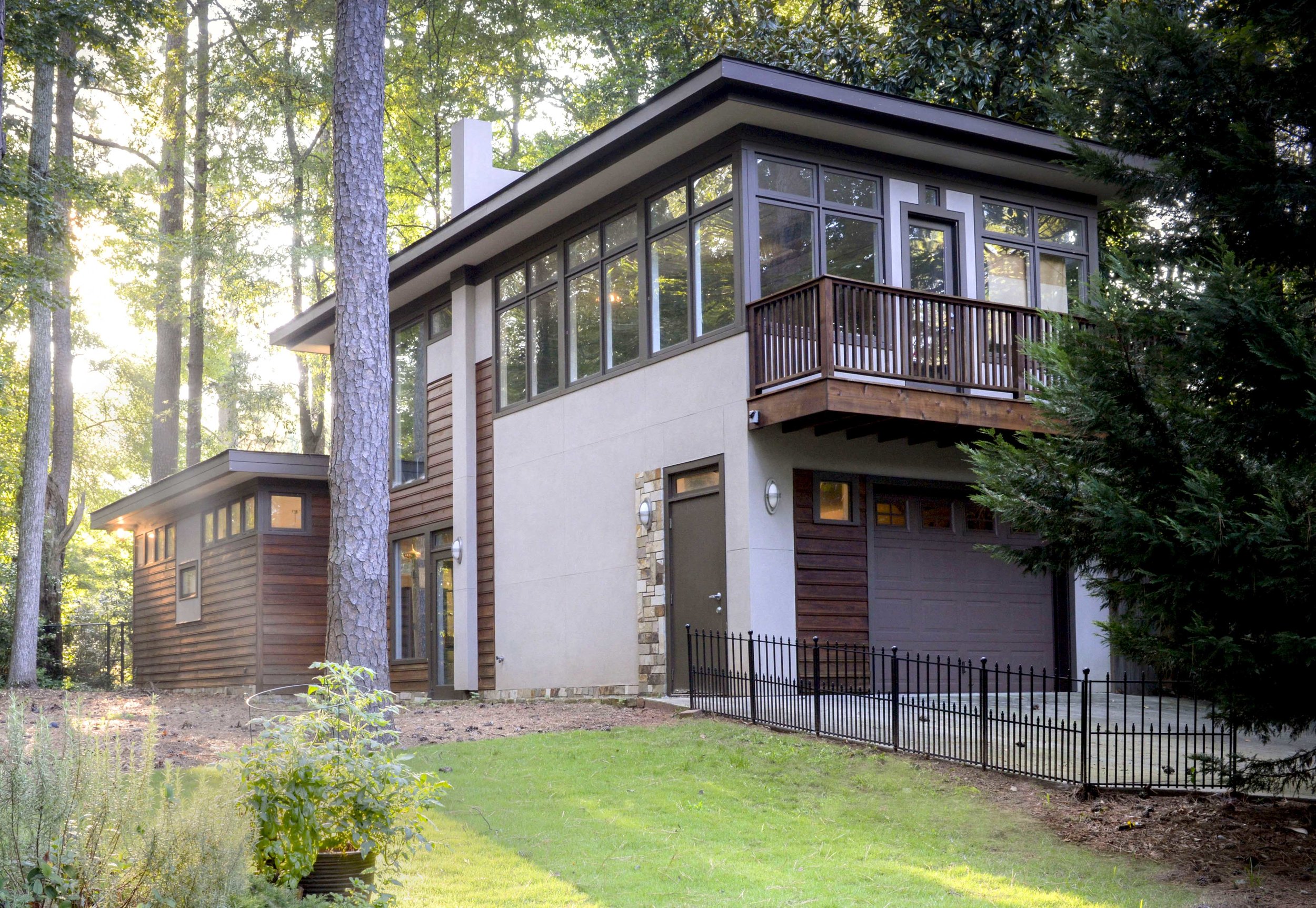





a HOUSE. A LIFE. LESS ORDINARY.
This home for my family started with an 1800 sq. ft ranch. Its only redeeming characteristics were the corner windows and the site. We knew we needed a lot of space to accommodate our varied interests, a growing family, businesses, and two dogs. We worked with the existing house siting and pushed the floorplan back and then up to a full second story. The design goal was to keep a balance in scale with the neighborhood and to reference it’s mix of styles including tudor, craftsman and ranch—all part of the original vision for this 1920s neighborhood—one of the first planned communities in the U.S.
There are a lot of places to “be” in the final design of this home but still keeping an open floorplan. In typical Frank Lloyd Wright style, the fireplace is the center of the home and, for us, the kitchen was also. The kids’ bedrooms are oversized to include multiple uses including play, study, and sleepovers. The master suite has a generous set of closets, reading area and deck. The detached two-story studio addition includes an office, music room, and shop.
This home and studio create a 7500 sq. ft unit that is perfect for business, entertaining, and family activities—all wrapped in a prairie modern design that references the historical neighborhood.
This home for my family started with an 1800 sq. ft ranch. Its only redeeming characteristics were the corner windows and the site. We knew we needed a lot of space to accommodate our varied interests, a growing family, businesses, and two dogs. We worked with the existing house siting and pushed the floorplan back and then up to a full second story. The design goal was to keep a balance in scale with the neighborhood and to reference it’s mix of styles including tudor, craftsman and ranch—all part of the original vision for this 1920s neighborhood—one of the first planned communities in the U.S.
There are a lot of places to “be” in the final design of this home but still keeping an open floorplan. In typical Frank Lloyd Wright style, the fireplace is the center of the home and, for us, the kitchen was also. The kids’ bedrooms are oversized to include multiple uses including play, study, and sleepovers. The master suite has a generous set of closets, reading area and deck. The detached two-story studio addition includes an office, music room, and shop.
This home and studio create a 7500 sq. ft unit that is perfect for business, entertaining, and family activities—all wrapped in a prairie modern design that references the historical neighborhood.